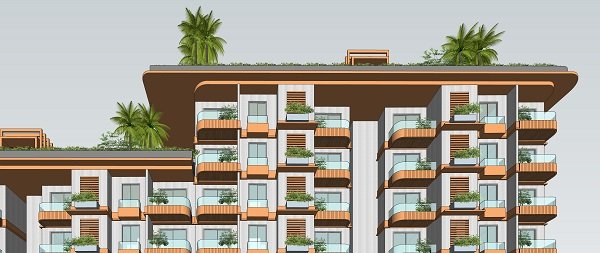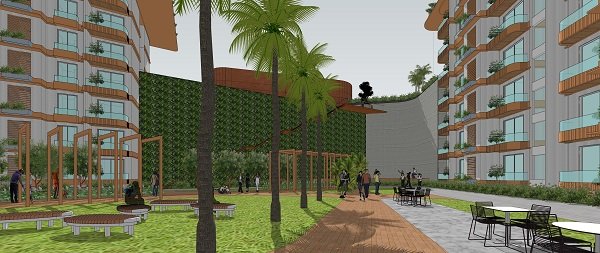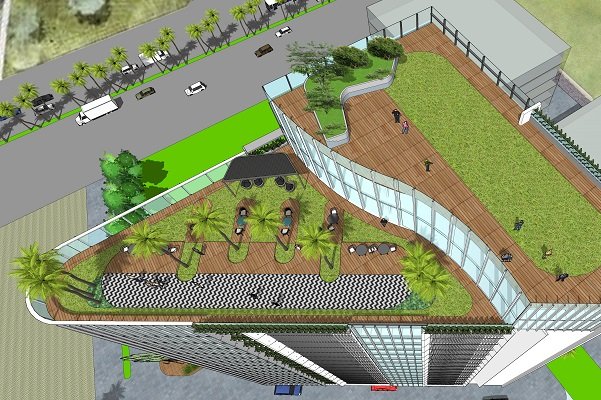This 2 Lakh Sq Ft mixed use development is an starting point for the 25 Acre master plan. The master plan was based in context of traditional Indian planning- Courtyard at the centre and perimeter block forming the strong edge condition with retail as an anchor point becoming face of the project and also juxtaposition for amenities. Courtyard at the centre becomes the focal point offering large green forming view for the residential 2 and 3 BHK units. The central courtyard is planned with primary open amenities to offer open space for kids to play. The amenities are located on the steeped terrace of the building and retail block offering different experience for different amenities. Al together it forms a unique tapestry of public and communal spaces for comfortable living, socializing and recreation for the residents. The central courtyard has amphitheatre that addresses the need for public living room amidst the lush greenery, or to be used for performances, social and cultural events and exhibitions or just to relax at the end of the day.
The density is distributed to stagger the height of the block to create the interesting visual drama while the terraces at different height are used as viewing deck and sundowner parties.
The façade are adorned at every floor by the fluted concrete panels and highlighted with vibrant color to create the visual interest and the terraces overhanging makes the volume and sky line more dynamic. The balconies play a vital role in defining the fenestration and create strong relation between inside and outside imparting interesting play of shade and shadows during different times of day.












